Conversion and extension of a redundant cow shed into a light and spacious self-contained dwelling, fitted out to the highest specifications.
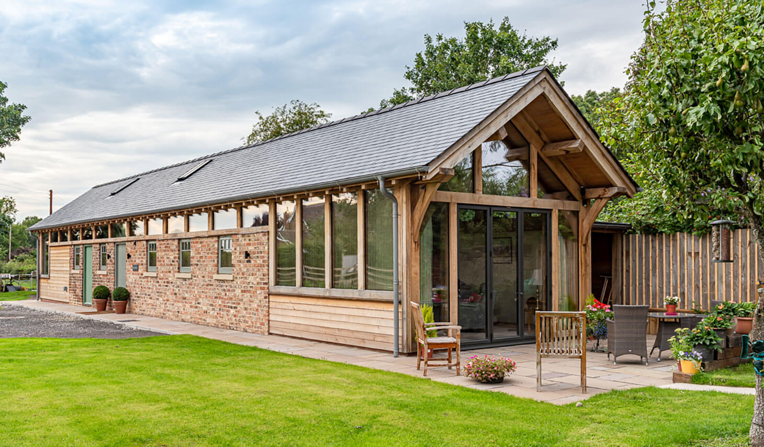
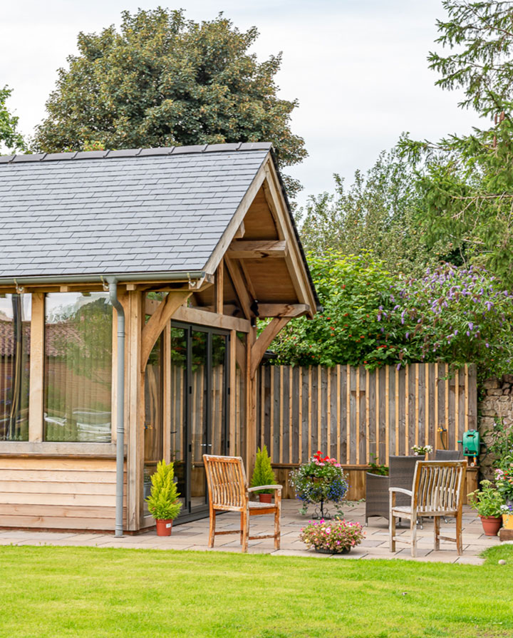
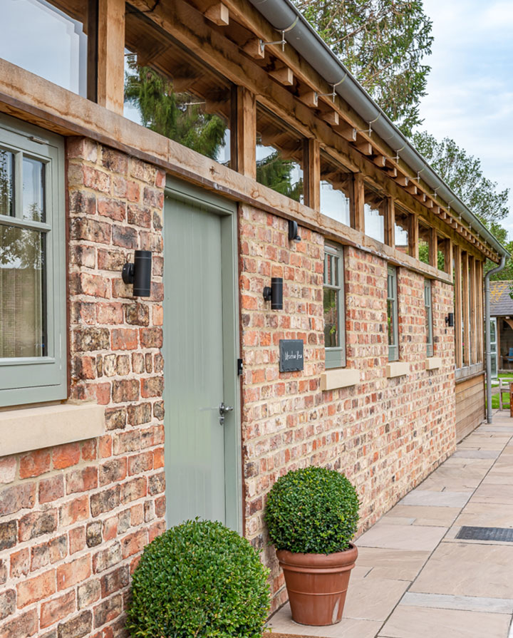
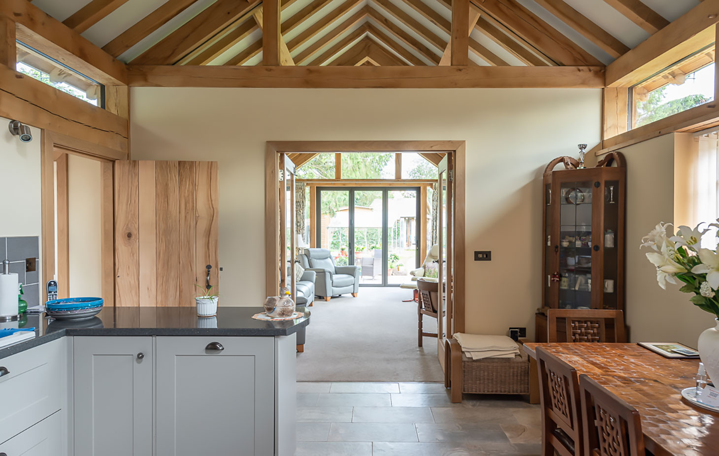
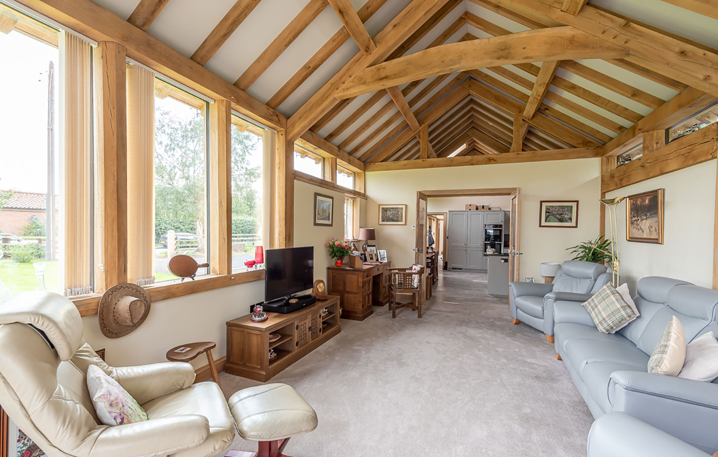
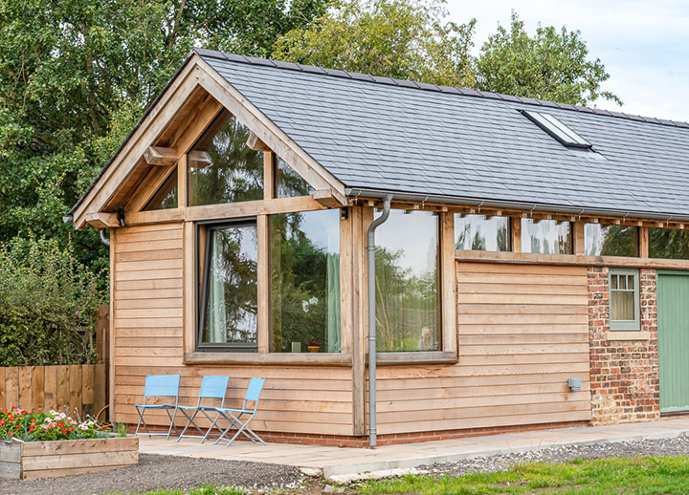
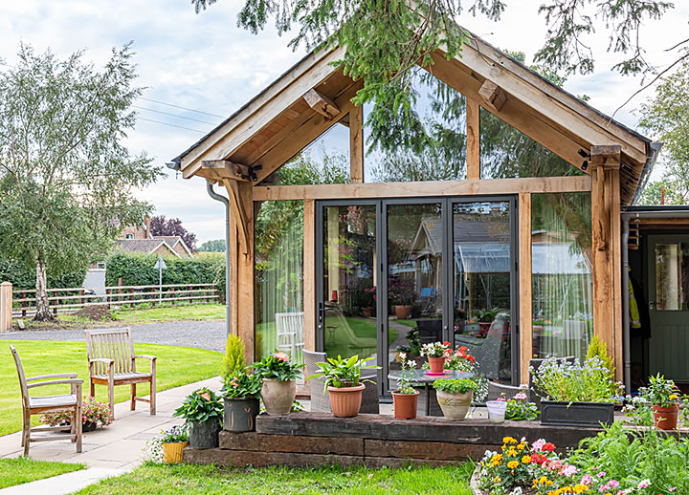
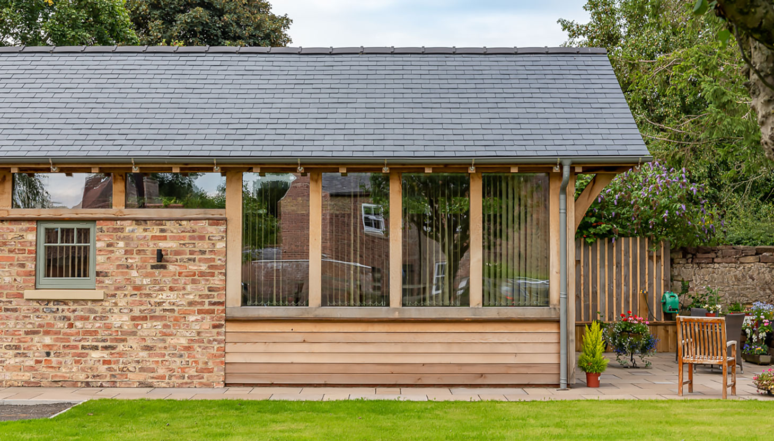
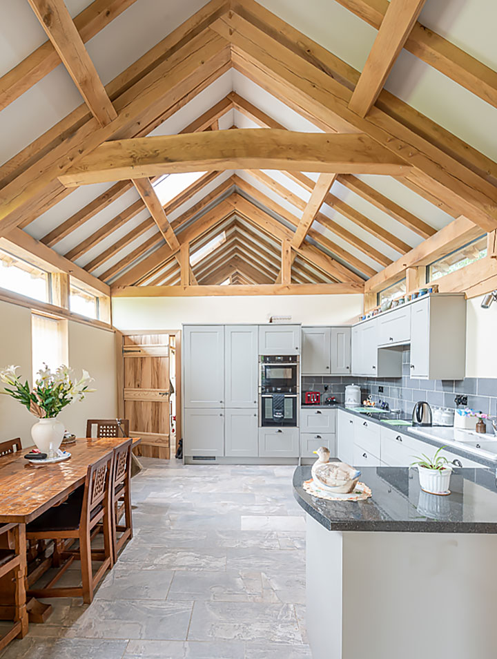
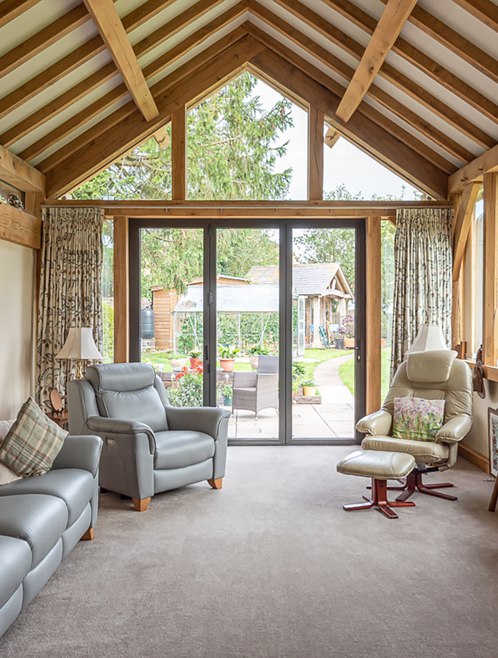
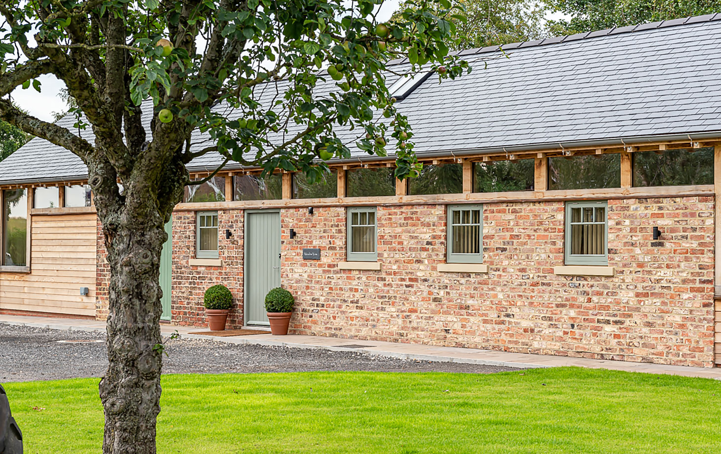
Harrogate
This family project consisted of the conversion and extension of a redundant agricultural building. A hand-crafted green oak frame was carefully inserted into the masonry shell. Clerestory windows allow natural light to flood into the building and enhance the feeling of warmth and space.
The house has been highly insulated with triple glazed windows. Heating and hot water is provided by an air source heat pump.
Darren Parker's parents, Les and Vona, had inherited an old cow shed in Asenby, North Yorkshire, passed down from family years ago. Les had been using it as a tractor shed and a place where he could keep his sheep in the cold, but when he retired he decided to convert it to a two bedroomed dwelling. After a few years of battling with planning permission, he was eventually allowed to convert the existing building. Instantly, we saw an opportunity to give Les and Vona a one-off build whilst keeping as much of the work as possible within the family business so Les could have the ultimate input.
The idea was to keep the building honest to its original roots by leaving the old brickwork in place, then ‘wrapping’ a glazed timber frame around it, elevating the height and extending out at both ends, effectively doubling the overall footprint. It worked really well. The inside space conveniently divides into rooms at the position of the trusses, and the glazed oak framed areas on both ends draw in lots of natural light. But to ensure sufficient light within the old bricked section, we decided to raise the building's height slightly by adding a run of oak framed clerestory windows along the top of the wall, and two carefully positioned roof windows, creating a delightful corridor of sunlight that bathes the full length of the house.
Modern bi-fold doors at one end open into a lovely garden, adding a fantastic flowing feel to the new contemporary living space.